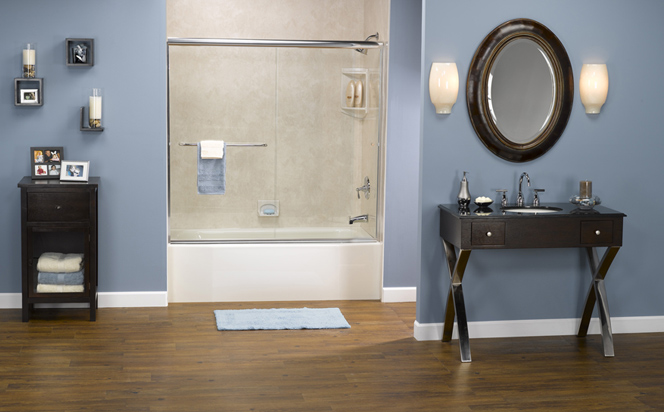717-397-9248

Looking to update your home?
If you love your location but want more from your home, our remodeling services are for you!
The Design/Build Schedule
Initial consultation at the job-site to discuss the project design requirements and budget.
Phase 1: Preliminary Design and Budgeting
- Measure existing house
- Preliminary check of the existing mechanical structural systems
- Check zoning restrictions
- Develop preliminary floor plans / elevations
- Comprehensive project budget
- Meeting for design proposal with client
- Design retainer: average cost $250 - $1000
Phase 2: Project Planning and Documentation
- Refine and finalize overall design
- Review design and site conditions with mechanical and structural contractors at a walk- through of job-site with Project Manager
- Assist in product selections and design meetings with vendors and client as required
- Develop detailed construction plans / elevations
- Prepare comprehensive construction contract with menu of costs and options
- Estimated budget is established
Phase 3: Construction
- Projected start and completion dates developed and added to existing contract
- Permits procured by Paragon Design & Construction and / or General Contractor
- Thorough dust protection installed
- Payment schedule outlining draw schedule
- In-house carpentry crews begin demolition and preparation
- Daily / weekly meeting between client and Project Manager
- Coordinate schedules of subs and inspections
- Installation and construction
- Punch list and walk through
- Fixed price contract established




